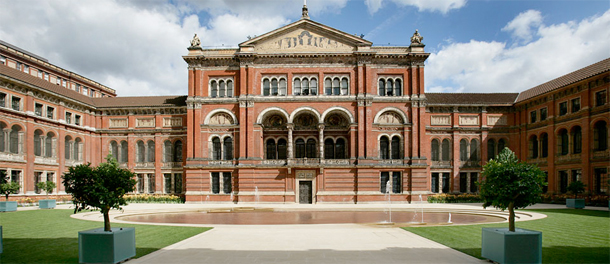The Museum became established on its present site in South Kensington in 1857, but only reached its present form with the completion of the Cromwell Road façade in 1909.
 The garden façade
The garden façade
The hub of the Museum was a red brick structure facing the garden. Begun in 1864, this housed three restaurants, a lecture theatre and a magnificent ceramics gallery. It was designed in a Renaissance style but constructed in modern, industrially produced materials: red brick and terracotta.

The Green Dining Room
One of the restaurants was designed by William Morris. He had just set up a decorating firm called Morris & Co. and this was their first public commission. The effect, with its olive-patterned walls and dark paint, is green and leafy.

The Gamble Room
The second restaurant is more colourful. For reasons of hygiene, it is entirely covered with tiles and even the ceiling is made of enamelled iron. Around the walls are texts, including the words, 'There is nothing better for a man than that he should eat and drink, and make his soul enjoy good in his labour'.

The Cast Courts
Much of the decoration in the museum was executed by students from the government art school, whose workshops were on the same site. This link between the museum and the art school continued right up to the 1990s, when the art school (now the Royal College of Art) moved to a new building.
One of the most dramatic interiors from this first phase of the building is the Cast Courts. Opened 1873, they house plaster casts of sculpture and architectural ornament, including a massive cast of Trajan's Column in Rome.

The Marble Staircase
By the 1890s, the Museum included offices, galleries and a library. To complete the site, the Museum appointed Aston Webb, who later designed the façade of Buckingham Palace. His extension, with its marble staircases, long vistas and top-lit galleries, provided a grand finale to a 50-year building programme.
